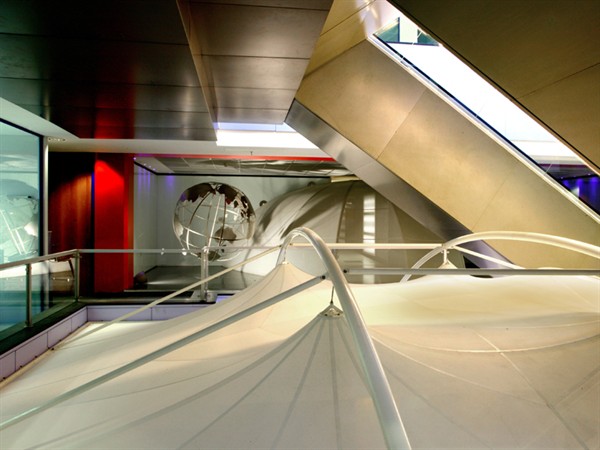
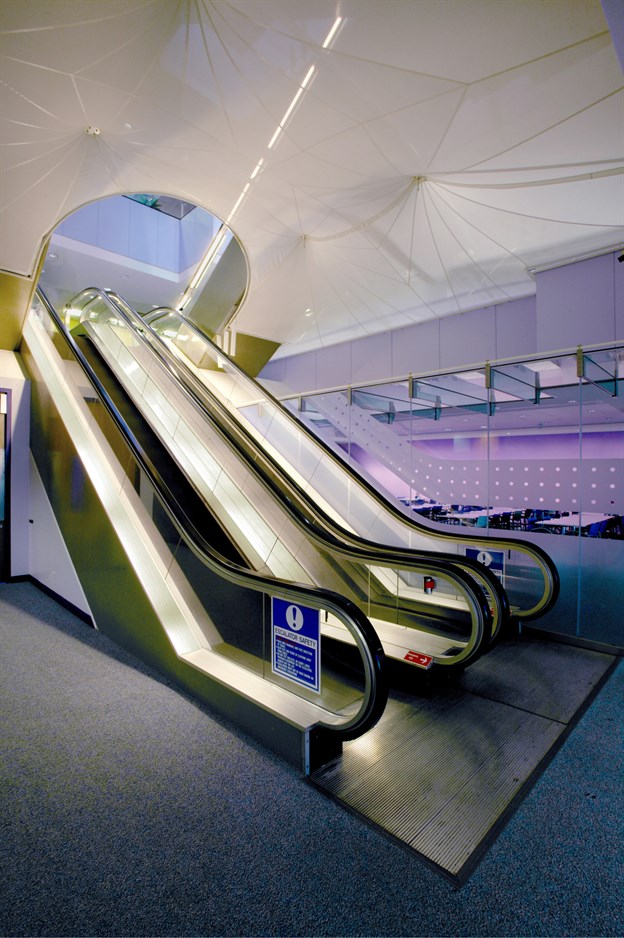
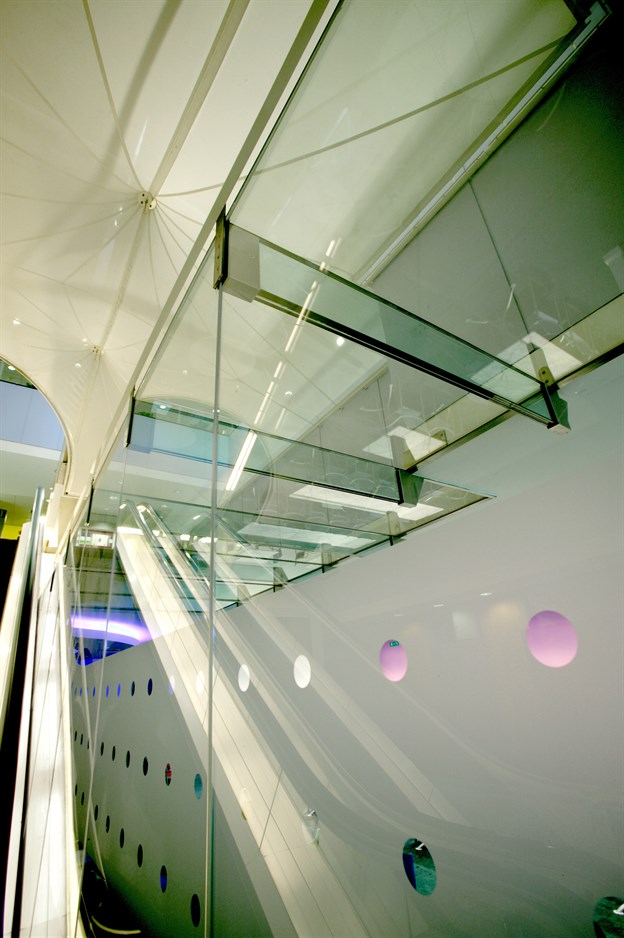
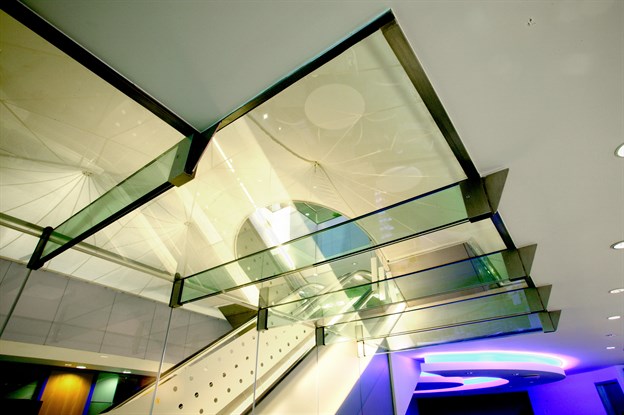
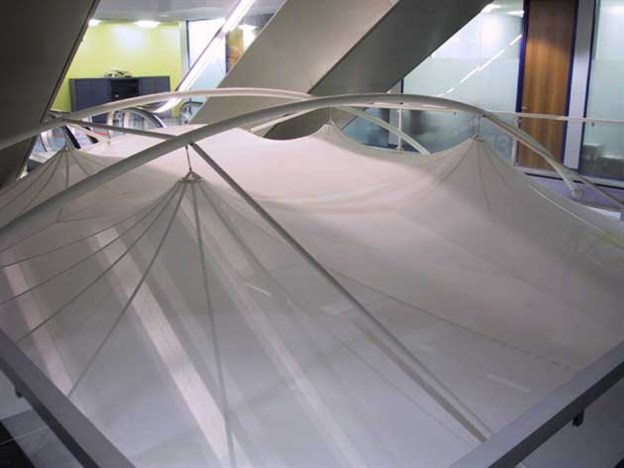
- Project: Atrium Ceiling Canopy, Travelex
- Description: Atrium Escalator Canopy
- Client: Travelex / Modus Interiors
- Location: Peterborough
- Applications: Canopy Atrium
- Fabric: 450 Natte / E Screen
- Frame: Mild steel
- Fixings: Aluminium extrusion
- Ref: 1044
Commissioned by DIA Architects in London, this canopy formed a major element in screening off restaurant users from being overlooked by shoppers from above.
The canopy filled an atrium space whilst accounting for the escalators within the middle.
The canopy was installed when the change of space dictated that the restaurant was to be placed below the main escalator area of the building.
The four cone canopy was manufactured using a 5500 Satine fabric, (fire rated to class for interior use) and was supported from above by spanning steel arcs. Tensile Fabric Ltd installed all the elements of steel and fabric, including an aluminium tray system above to prevent oil from the ageing escalators leaking onto the white fabric.
Photo credits: Diverse Interior Architecture Ltd.

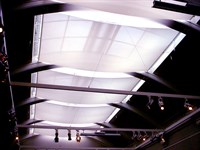
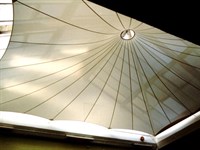
 Looking for unique event signage structures? See our bespoke exhibition portfolio…
Looking for unique event signage structures? See our bespoke exhibition portfolio… Does your space need acoustic dampening? Acoustically absorbent fabric structures can help…
Does your space need acoustic dampening? Acoustically absorbent fabric structures can help… Looking for a stylish garden shade? View our custom-made canopies…
Looking for a stylish garden shade? View our custom-made canopies…


