Architects
We know that our architectural clients are looking for technical know-how and straightforward communication. They also want a quick turnaround on costs, a variety of options, steel and fabric specifications and CAD models. We can deliver all of this with total professionalism, matching your high expectations and standards, in a flexible and honest way.
At Tensile Fabric Ltd we have many years of experience working with architects (and with main contractors) on all manner of fabric projects, ranging in size, scope and level of complication.
We're very used to remotely working on schemes with architects, completing complex designs from architectural intent drawings all the way through to the finished article.
For the scheme for Savage and Chadwick Architects in the Isle of Man, we created three bespoke canopies at a school there (see third scrolling image above), designing and then modelling them in 3D Autocad, allowing them to be added to scheme drawings, and thus integrating our structures into the whole scheme plan with no face-to-face meetings required.
We do however very much like working live with our clients, in fact working with nice people is what it's all about for us! For the prestigious scheme at the V&A, we worked closely with Urban Salon Architects and Qwerk Creative Construction to create this classic backdrop canopy (see scrolling image four), incorporating high level lighting and a floor to ceiling projection screen.
Where required and appropriate, we also produce prototypes, mock ups and other types of dry build so that all involved can understand the details and sign off for design before manufacture.
We create beautiful fabric structures for indoor and outdoor spaces, to optimise and enhance any environment.
Get in touch and we will work with you through the whole process.







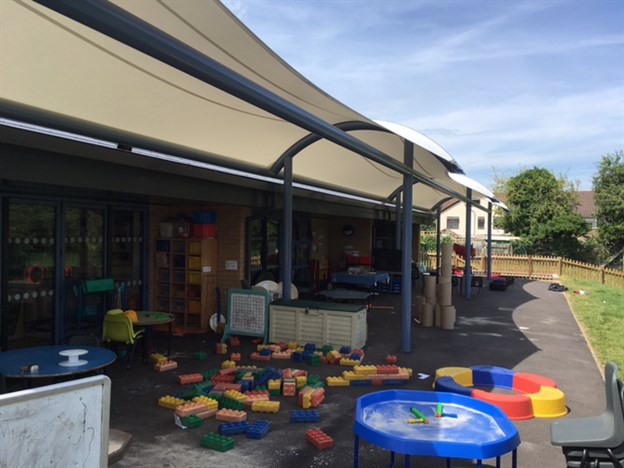
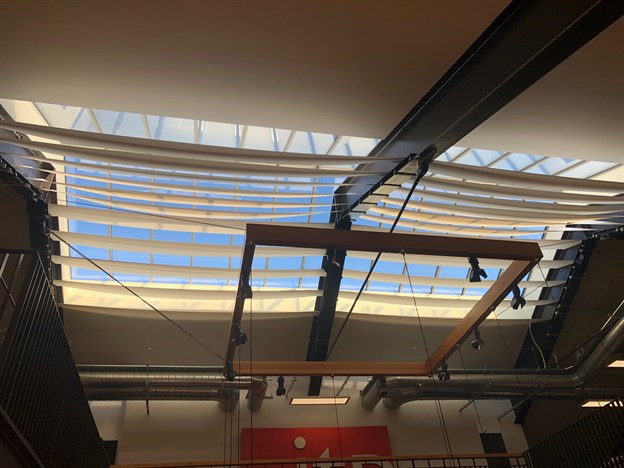
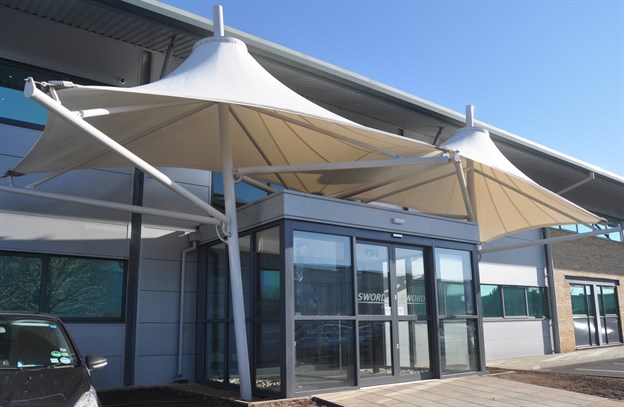
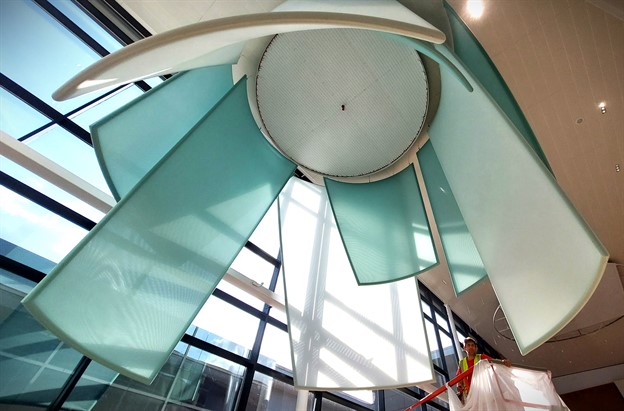
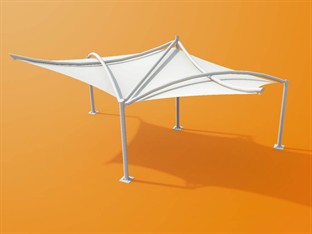
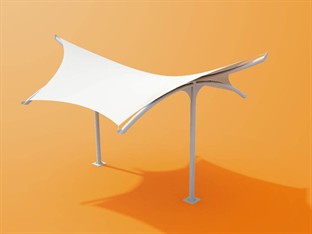
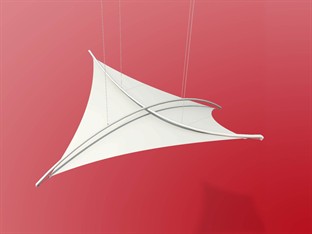
 Our experienced in-house installation team will install your canopy safely and professionally. Read more about our installation procedures…
Our experienced in-house installation team will install your canopy safely and professionally. Read more about our installation procedures… A tensioned fabric structure can make a great sunshade, inside or out. Read about choosing a fabric to reflect or diffuse the sun's rays…
A tensioned fabric structure can make a great sunshade, inside or out. Read about choosing a fabric to reflect or diffuse the sun's rays… Many factors affect the choice of fabric for your application. Read about selecting fabrics for tensile structures…
Many factors affect the choice of fabric for your application. Read about selecting fabrics for tensile structures…


